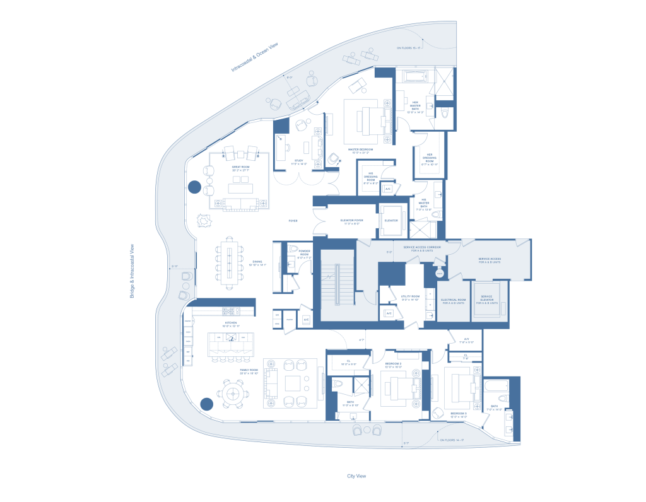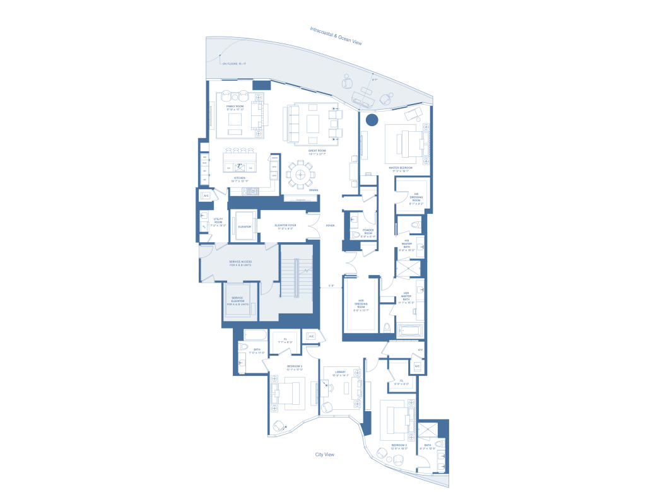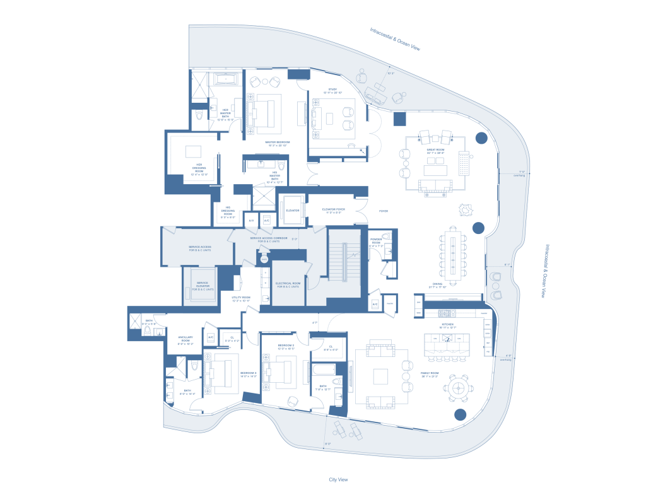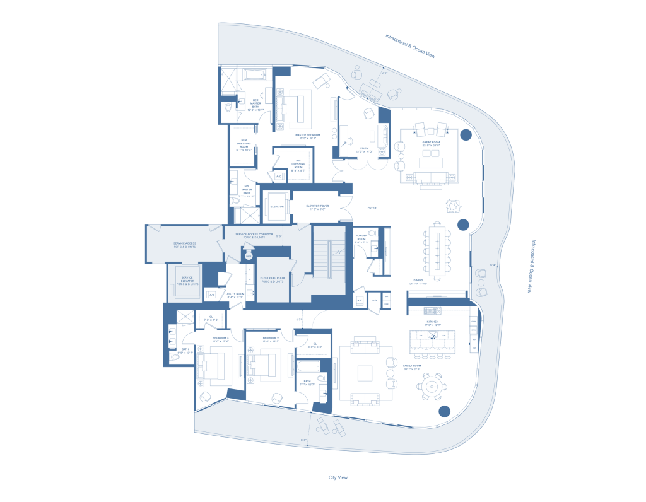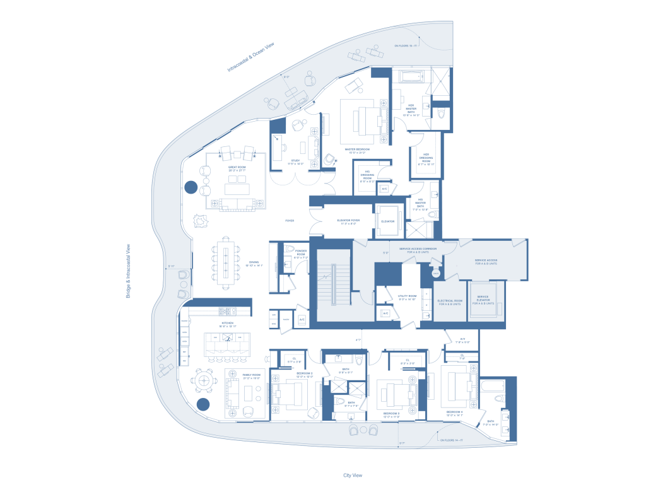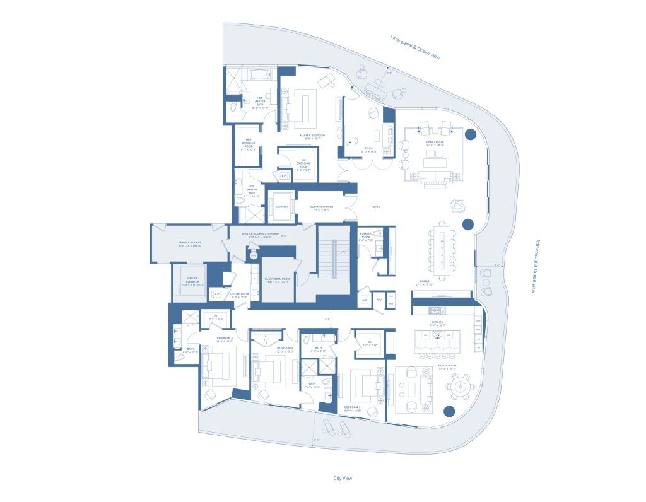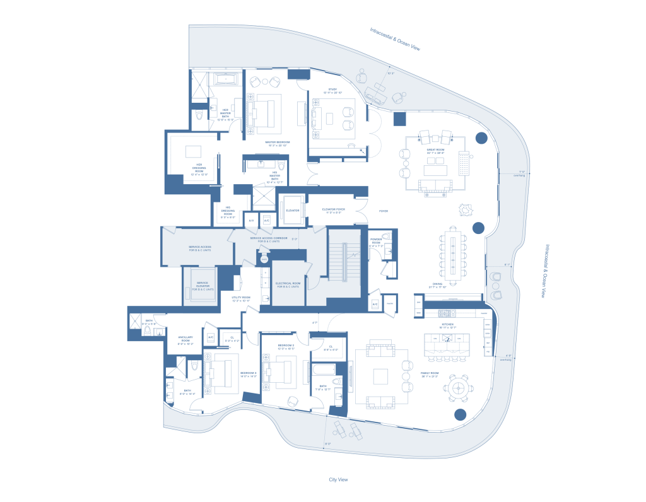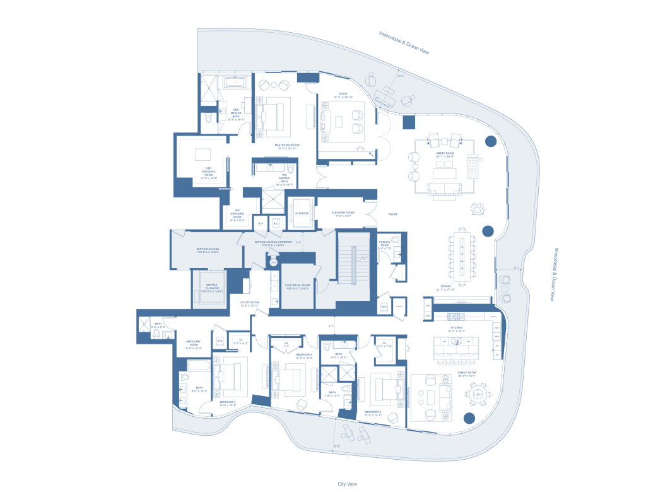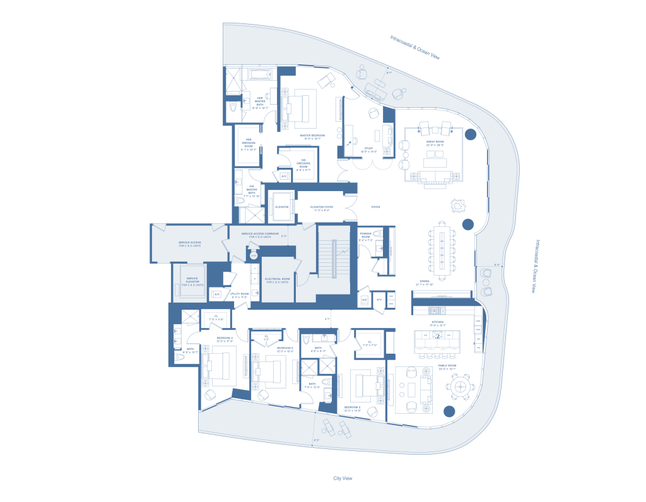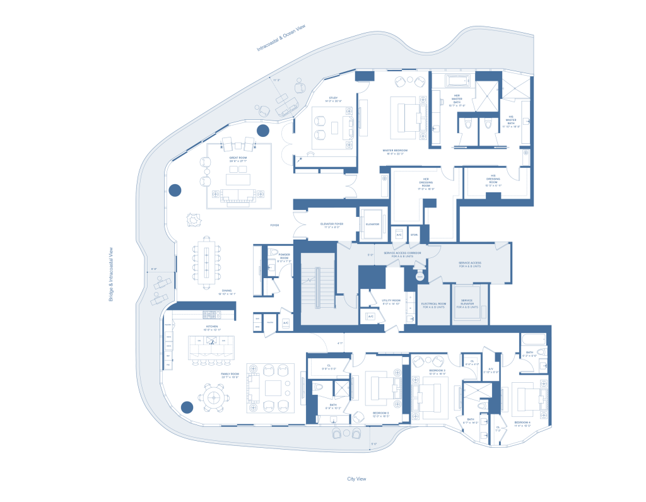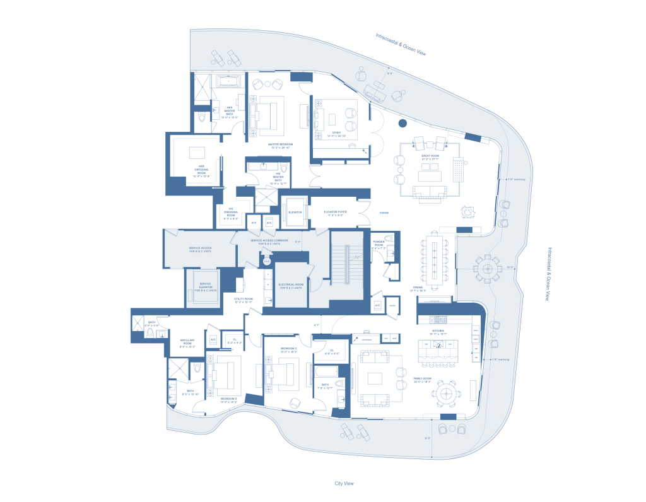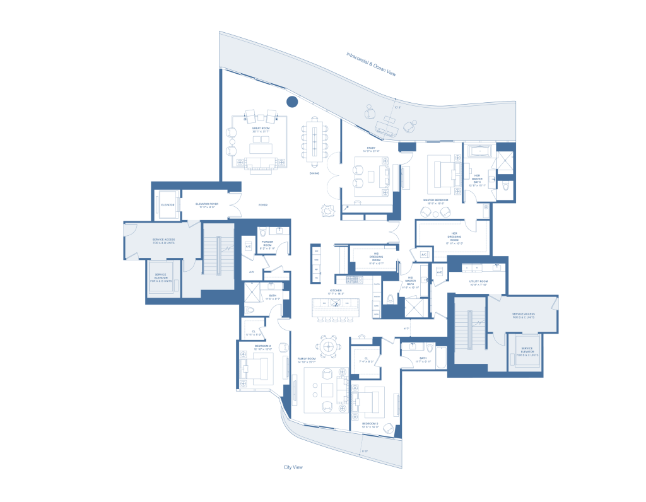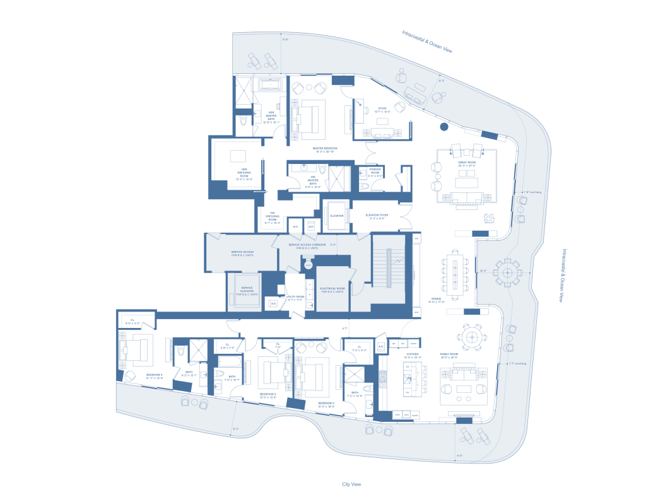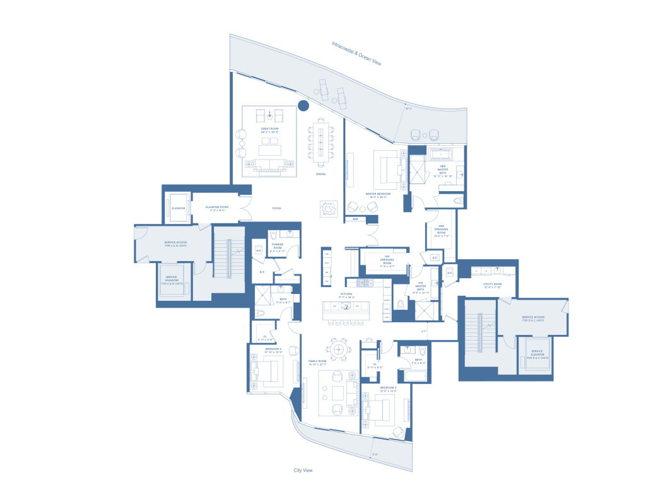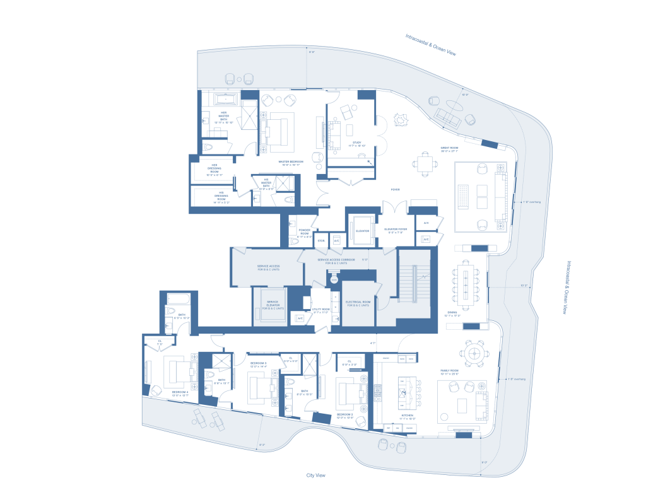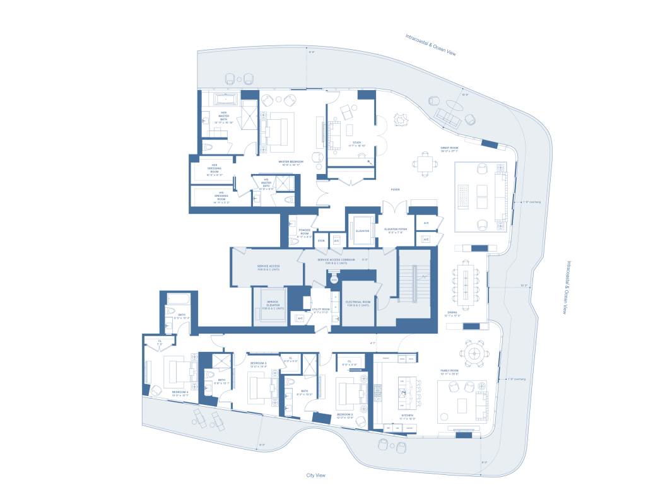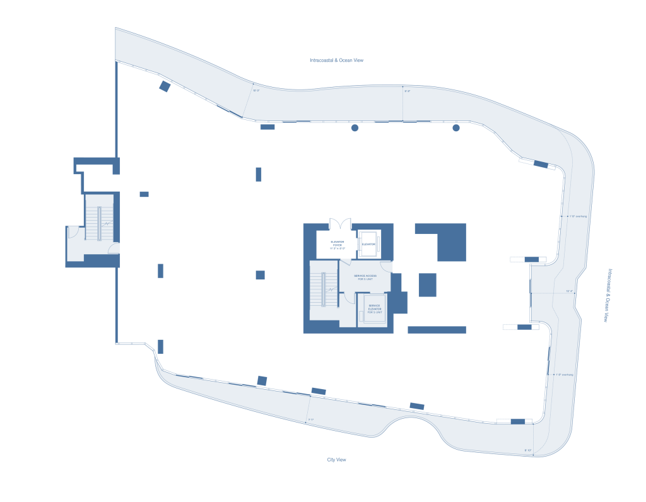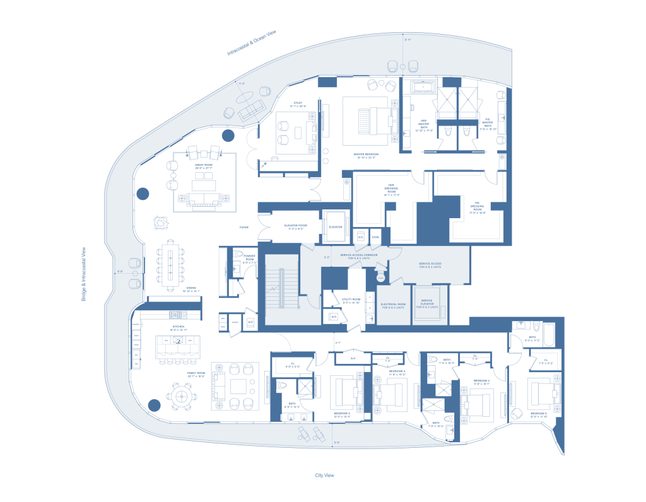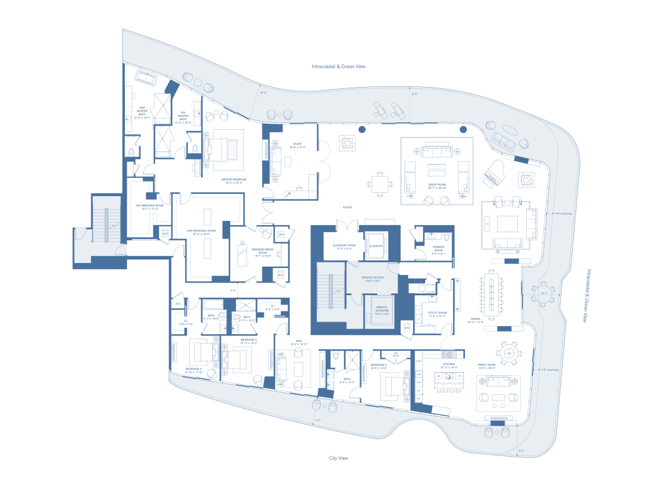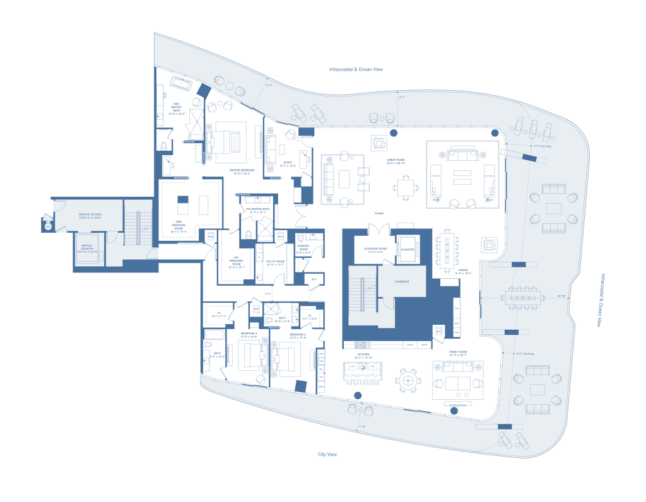Floorplans
3 BED · 4 1/2 BATH · INTERIOR 4,358 SQ. FT EXTERIOR 1,146 – 1,357 SQ. FT
Unit A
FLOORS 5–17
Residence Features
- All residences are delivered furniture-ready and complete.
- Private elevators open directly into each residence, with separate service elevators for staff and deliveries.
- Finished 10' 7" ceilings, with 11' 7" to 12' 4" ceilings in Penthouses.
- Flow-through units with East to West ocean and city exposures.
- Expansive terraces with effortless “lift & glide” floor to ceiling doors and frameless glass balcony railings.
- Choice of Italian marble or French white oak floors throughout interiors and porcelain tile floors on all terraces.
- Chef’s kitchens with Gaggenau double ovens, gas and electric induction cooktops, microwave, double dishwashers, coffee maker, refrigerator/freezer and wine storage.
- Master suites with separate his & hers closets and bathrooms.
- Master baths feature white Italian Dolomite marble flooring with Calacatta (hers) & Bordiglio (his) marble vanities, Fantini fixtures and Toto toilets.
- Utility rooms with full-sized Electrolux washers and dryers.
- Kitchen and bathroom exhaust systems that vent through the roof.
- Level five wall finishes and solid core doors.
3 bed · 2 1/2 bath · Interior 3,826 sq. ft · Exterior 482 – 676 sq. ft
Unit B
FLOORS 5–17
Residence Features
- All residences are delivered furniture-ready and complete.
- Private elevators open directly into each residence, with separate service elevators for staff and deliveries.
- Finished 10' 7" ceilings, with 11' 7" to 12' 4" ceilings in Penthouses.
- Flow-through units with East to West ocean and city exposures.
- Expansive terraces with effortless “lift & glide” floor to ceiling doors and frameless glass balcony railings.
- Choice of Italian marble or French white oak floors throughout interiors and porcelain tile floors on all terraces.
- Chef’s kitchens with Gaggenau double ovens, gas and electric induction cooktops, microwave, double dishwashers, coffee maker, refrigerator/freezer and wine storage.
- Master suites with separate his & hers closets and bathrooms.
- Master baths feature white Italian Dolomite marble flooring with Calacatta (hers) & Bordiglio (his) marble vanities, Fantini fixtures and Toto toilets.
- Utility rooms with full-sized Electrolux washers and dryers.
- Kitchen and bathroom exhaust systems that vent through the roof.
- Level five wall finishes and solid core doors.
Unit C
FLOORS 5–17
- 3 Bedrooms / 3 ½ Bathrooms
- Interior
- Finished 10' 7" ceilings, with 11' 7" to 12' 4" ceilings in Penthouses.
- 3,575 sq. ft Exterior
- 688 – 708 sq. ft
Residence Features
- All residences are delivered furniture-ready and complete.
- Private elevators open directly into each residence, with separate service elevators for staff and deliveries.
- Finished 10' 7" ceilings, with 11' 7" to 12' 4" ceilings in Penthouses.
- Flow-through units with East to West ocean and city exposures.
- Expansive terraces with effortless “lift & glide” floor to ceiling doors and frameless glass balcony railings.
- Choice of Italian marble or French white oak floors throughout interiors and porcelain tile floors on all terraces.
- Chef’s kitchens with Gaggenau double ovens, gas and electric induction cooktops, microwave, double dishwashers, coffee maker, refrigerator/freezer and wine storage.
- Master suites with separate his & hers closets and bathrooms.
- Master baths feature white Italian Dolomite marble flooring with Calacatta (hers) & Bordiglio (his) marble vanities, Fantini fixtures and Toto toilets.
- Utility rooms with full-sized Electrolux washers and dryers.
- Kitchen and bathroom exhaust systems that vent through the roof.
- Level five wall finishes and solid core doors.
Unit D
FLOORS 5–17
- 3 Bedrooms / 4 ½ Bathrooms
- Interior 4,758 sq. ft
- Exterior 1,478 – 1,506 sq. ft
Residence Features
- All residences are delivered furniture-ready and complete.
- Private elevators open directly into each residence, with separate service elevators for staff and deliveries.
- Finished 10' 7" ceilings, with 11' 7" to 12' 4" ceilings in Penthouses.
- Flow-through units with East to West ocean and city exposures.
- Expansive terraces with effortless “lift & glide” floor to ceiling doors and frameless glass balcony railings.
- Choice of Italian marble or French white oak floors throughout interiors and porcelain tile floors on all terraces.
- Chef’s kitchens with Gaggenau double ovens, gas and electric induction cooktops, microwave, double dishwashers, coffee maker, refrigerator/freezer and wine storage.
- Master suites with separate his & hers closets and bathrooms.
- Master baths feature white Italian Dolomite marble flooring with Calacatta (hers) & Bordiglio (his) marble vanities, Fantini fixtures and Toto toilets.
- Utility rooms with full-sized Electrolux washers and dryers.
- Kitchen and bathroom exhaust systems that vent through the roof.
- Level five wall finishes and solid core doors.
4 bed · 5 1/2 bath · Interior 4,358 sq. ft · Exterior 1,146 – 1,357 sq. ft
Unit A
FLOORS 5–17
Residence Features
- All residences are delivered furniture-ready and complete.
- Private elevators open directly into each residence, with separate service elevators for staff and deliveries.
- Finished 10' 7" ceilings, with 11' 7" to 12' 4" ceilings in Penthouses.
- Flow-through units with East to West ocean and city exposures.
- Expansive terraces with effortless “lift & glide” floor to ceiling doors and frameless glass balcony railings.
- Choice of Italian marble or French white oak floors throughout interiors and porcelain tile floors on all terraces.
- Chef’s kitchens with Gaggenau double ovens, gas and electric induction cooktops, microwave, double dishwashers, coffee maker, refrigerator/freezer and wine storage.
- Master suites with separate his & hers closets and bathrooms.
- Master baths feature white Italian Dolomite marble flooring with Calacatta (hers) & Bordiglio (his) marble vanities, Fantini fixtures and Toto toilets.
- Utility rooms with full-sized Electrolux washers and dryers.
- Kitchen and bathroom exhaust systems that vent through the roof.
- Level five wall finishes and solid core doors.
Unit D
FLOORS 5–17
- 4 Bedrooms / 5 ½ Bathrooms
- Interior 4,758 sq. ft
- Exterior 1,478 – 1,506 sq. ft
Residence Features
- All residences are delivered furniture-ready and complete.
- Private elevators open directly into each residence, with separate service elevators for staff and deliveries.
- Finished 10' 7" ceilings, with 11' 7" to 12' 4" ceilings in Penthouses.
- Flow-through units with East to West ocean and city exposures.
- Expansive terraces with effortless “lift & glide” floor to ceiling doors and frameless glass balcony railings.
- Choice of Italian marble or French white oak floors throughout interiors and porcelain tile floors on all terraces.
- Chef’s kitchens with Gaggenau double ovens, gas and electric induction cooktops, microwave, double dishwashers, coffee maker, refrigerator/freezer and wine storage.
- Master suites with separate his & hers closets and bathrooms.
- Master baths feature white Italian Dolomite marble flooring with Calacatta (hers) & Bordiglio (his) marble vanities, Fantini fixtures and Toto toilets.
- Utility rooms with full-sized Electrolux washers and dryers.
- Kitchen and bathroom exhaust systems that vent through the roof.
- Level five wall finishes and solid core doors.
Unit C
FLOORS 18–19
- 3 Bedrooms / 5 ½ Bathrooms
- Interior 5,492 sq. ft
- Exterior 1,587 sq. ft
Residence Features
- All residences are delivered furniture-ready and complete.
- Private elevators open directly into each residence, with separate service elevators for staff and deliveries.
- Finished 10' 7" ceilings, with 11' 7" to 12' 4" ceilings in Penthouses.
- Flow-through units with East to West ocean and city exposures.
- Expansive terraces with effortless “lift & glide” floor to ceiling doors and frameless glass balcony railings.
- Choice of Italian marble or French white oak floors throughout interiors and porcelain tile floors on all terraces.
- Chef’s kitchens with Gaggenau double ovens, gas and electric induction cooktops, microwave, double dishwashers, coffee maker, refrigerator/freezer and wine storage.
- Master suites with separate his & hers closets and bathrooms.
- Master baths feature white Italian Dolomite marble flooring with Calacatta (hers) & Bordiglio (his) marble vanities, Fantini fixtures and Toto toilets.
- Utility rooms with full-sized Electrolux washers and dryers.
- Kitchen and bathroom exhaust systems that vent through the roof.
- Level five wall finishes and solid core doors.
Unit C
FLOORS 18–19
- 4 Bedrooms / 6 ½ Bathrooms
- Interior 5,492 sq. ft
- Exterior 1,587 sq. ft
Residence Features
- All residences are delivered furniture-ready and complete.
- Private elevators open directly into each residence, with separate service elevators for staff and deliveries.
- Finished 10' 7" ceilings, with 11' 7" to 12' 4" ceilings in Penthouses.
- Flow-through units with East to West ocean and city exposures.
- Expansive terraces with effortless “lift & glide” floor to ceiling doors and frameless glass balcony railings.
- Choice of Italian marble or French white oak floors throughout interiors and porcelain tile floors on all terraces.
- Chef’s kitchens with Gaggenau double ovens, gas and electric induction cooktops, microwave, double dishwashers, coffee maker, refrigerator/freezer and wine storage.
- Master suites with separate his & hers closets and bathrooms.
- Master baths feature white Italian Dolomite marble flooring with Calacatta (hers) & Bordiglio (his) marble vanities, Fantini fixtures and Toto toilets.
- Utility rooms with full-sized Electrolux washers and dryers.
- Kitchen and bathroom exhaust systems that vent through the roof.
- Level five wall finishes and solid core doors.
Unit D
FLOORS 5–17
- 4 Bedrooms / 5 ½ Bathrooms
- Interior 4,758 sq. ft
- Exterior 1,478 – 1,506 sq. ft
Residence Features
- All residences are delivered furniture-ready and complete.
- Private elevators open directly into each residence, with separate service elevators for staff and deliveries.
- Finished 10' 7" ceilings, with 11' 7" to 12' 4" ceilings in Penthouses.
- Flow-through units with East to West ocean and city exposures.
- Expansive terraces with effortless “lift & glide” floor to ceiling doors and frameless glass balcony railings.
- Choice of Italian marble or French white oak floors throughout interiors and porcelain tile floors on all terraces.
- Chef’s kitchens with Gaggenau double ovens, gas and electric induction cooktops, microwave, double dishwashers, coffee maker, refrigerator/freezer and wine storage.
- Master suites with separate his & hers closets and bathrooms.
- Master baths feature white Italian Dolomite marble flooring with Calacatta (hers) & Bordiglio (his) marble vanities, Fantini fixtures and Toto toilets.
- Utility rooms with full-sized Electrolux washers and dryers.
- Kitchen and bathroom exhaust systems that vent through the roof.
- Level five wall finishes and solid core doors.
Unit A
FLOORS 18–22
- 4 Bedrooms / 5 ½ Bathrooms
- Interior 5,544 sq. ft
- Exterior 1,360 – 1,547 sq. ft
Residence Features
- All residences are delivered furniture-ready and complete.
- Private elevators open directly into each residence, with separate service elevators for staff and deliveries.
- Finished 10' 7" ceilings, with 11' 7" to 12' 4" ceilings in Penthouses.
- Flow-through units with East to West ocean and city exposures.
- Expansive terraces with effortless “lift & glide” floor to ceiling doors and frameless glass balcony railings.
- Choice of Italian marble or French white oak floors throughout interiors and porcelain tile floors on all terraces.
- Chef’s kitchens with Gaggenau double ovens, gas and electric induction cooktops, microwave, double dishwashers, coffee maker, refrigerator/freezer and wine storage.
- Master suites with separate his & hers closets and bathrooms.
- Master baths feature white Italian Dolomite marble flooring with Calacatta (hers) & Bordiglio (his) marble vanities, Fantini fixtures and Toto toilets.
- Utility rooms with full-sized Electrolux washers and dryers.
- Kitchen and bathroom exhaust systems that vent through the roof.
- Level five wall finishes and solid core doors.
Unit C
FLOOR 20
- 3 Bedrooms / 5 ½ Bathrooms
- Interior 5,117 sq. ft
- Exterior 1,962 sq. ft
Residence Features
- All residences are delivered furniture-ready and complete.
- Private elevators open directly into each residence, with separate service elevators for staff and deliveries.
- Finished 10' 7" ceilings, with 11' 7" to 12' 4" ceilings in Penthouses.
- Flow-through units with East to West ocean and city exposures.
- Expansive terraces with effortless “lift & glide” floor to ceiling doors and frameless glass balcony railings.
- Choice of Italian marble or French white oak floors throughout interiors and porcelain tile floors on all terraces.
- Chef’s kitchens with Gaggenau double ovens, gas and electric induction cooktops, microwave, double dishwashers, coffee maker, refrigerator/freezer and wine storage.
- Master suites with separate his & hers closets and bathrooms.
- Master baths feature white Italian Dolomite marble flooring with Calacatta (hers) & Bordiglio (his) marble vanities, Fantini fixtures and Toto toilets.
- Utility rooms with full-sized Electrolux washers and dryers.
- Kitchen and bathroom exhaust systems that vent through the roof.
- Level five wall finishes and solid core doors.
Unit B
FLOOR 21
- 3 Bedrooms / 4 ½ Bathrooms
- Interior 4,806 sq. ft
- Exterior 888 sq. ft
Residence Features
- All residences are delivered furniture-ready and complete.
- Private elevators open directly into each residence, with separate service elevators for staff and deliveries.
- Finished 10' 7" ceilings, with 11' 7" to 12' 4" ceilings in Penthouses.
- Flow-through units with East to West ocean and city exposures.
- Expansive terraces with effortless “lift & glide” floor to ceiling doors and frameless glass balcony railings.
- Choice of Italian marble or French white oak floors throughout interiors and porcelain tile floors on all terraces.
- Chef’s kitchens with Gaggenau double ovens, gas and electric induction cooktops, microwave, double dishwashers, coffee maker, refrigerator/freezer and wine storage.
- Master suites with separate his & hers closets and bathrooms.
- Master baths feature white Italian Dolomite marble flooring with Calacatta (hers) & Bordiglio (his) marble vanities, Fantini fixtures and Toto toilets.
- Utility rooms with full-sized Electrolux washers and dryers.
- Kitchen and bathroom exhaust systems that vent through the roof.
- Level five wall finishes and solid core doors.
Unit C
FLOOR 21
- 4 Bedrooms / 5 ½ Bathrooms
- Interior 4,969 sq. ft
- Exterior 2,154 sq. ft
Residence Features
- All residences are delivered furniture-ready and complete.
- Private elevators open directly into each residence, with separate service elevators for staff and deliveries.
- Finished 10' 7" ceilings, with 11' 7" to 12' 4" ceilings in Penthouses.
- Flow-through units with East to West ocean and city exposures.
- Expansive terraces with effortless “lift & glide” floor to ceiling doors and frameless glass balcony railings.
- Choice of Italian marble or French white oak floors throughout interiors and porcelain tile floors on all terraces.
- Chef’s kitchens with Gaggenau double ovens, gas and electric induction cooktops, microwave, double dishwashers, coffee maker, refrigerator/freezer and wine storage.
- Master suites with separate his & hers closets and bathrooms.
- Master baths feature white Italian Dolomite marble flooring with Calacatta (hers) & Bordiglio (his) marble vanities, Fantini fixtures and Toto toilets.
- Utility rooms with full-sized Electrolux washers and dryers.
- Kitchen and bathroom exhaust systems that vent through the roof.
- Level five wall finishes and solid core doors.
Unit B
FLOOR 22
- 3 Bedrooms / 4 ½ Bathrooms
- Interior 4,367 sq. ft
- Exterior 743 sq. ft
Residence Features
- All residences are delivered furniture-ready and complete.
- Private elevators open directly into each residence, with separate service elevators for staff and deliveries.
- Finished 10' 7" ceilings, with 11' 7" to 12' 4" ceilings in Penthouses.
- Flow-through units with East to West ocean and city exposures.
- Expansive terraces with effortless “lift & glide” floor to ceiling doors and frameless glass balcony railings.
- Choice of Italian marble or French white oak floors throughout interiors and porcelain tile floors on all terraces.
- Chef’s kitchens with Gaggenau double ovens, gas and electric induction cooktops, microwave, double dishwashers, coffee maker, refrigerator/freezer and wine storage.
- Master suites with separate his & hers closets and bathrooms.
- Master baths feature white Italian Dolomite marble flooring with Calacatta (hers) & Bordiglio (his) marble vanities, Fantini fixtures and Toto toilets.
- Utility rooms with full-sized Electrolux washers and dryers.
- Kitchen and bathroom exhaust systems that vent through the roof.
- Level five wall finishes and solid core doors.
Unit C
FLOOR 21
- 4 Bedrooms / 5 ½ Bathrooms
- Interior 4,969 sq. ft
- Exterior 2,154 sq. ft
Residence Features
- All residences are delivered furniture-ready and complete.
- Private elevators open directly into each residence, with separate service elevators for staff and deliveries.
- Finished 10' 7" ceilings, with 11' 7" to 12' 4" ceilings in Penthouses.
- Flow-through units with East to West ocean and city exposures.
- Expansive terraces with effortless “lift & glide” floor to ceiling doors and frameless glass balcony railings.
- Choice of Italian marble or French white oak floors throughout interiors and porcelain tile floors on all terraces.
- Chef’s kitchens with Gaggenau double ovens, gas and electric induction cooktops, microwave, double dishwashers, coffee maker, refrigerator/freezer and wine storage.
- Master suites with separate his & hers closets and bathrooms.
- Master baths feature white Italian Dolomite marble flooring with Calacatta (hers) & Bordiglio (his) marble vanities, Fantini fixtures and Toto toilets.
- Utility rooms with full-sized Electrolux washers and dryers.
- Kitchen and bathroom exhaust systems that vent through the roof.
- Level five wall finishes and solid core doors.
Unit C
FLOOR 22
- 4 Bedrooms / 5 ½ Bathrooms
- Interior 4,994 sq. ft
- Exterior 2,172 sq. ft
Residence Features
- All residences are delivered furniture-ready and complete.
- Private elevators open directly into each residence, with separate service elevators for staff and deliveries.
- Finished 10' 7" ceilings, with 11' 7" to 12' 4" ceilings in Penthouses.
- Flow-through units with East to West ocean and city exposures.
- Expansive terraces with effortless “lift & glide” floor to ceiling doors and frameless glass balcony railings.
- Choice of Italian marble or French white oak floors throughout interiors and porcelain tile floors on all terraces.
- Chef’s kitchens with Gaggenau double ovens, gas and electric induction cooktops, microwave, double dishwashers, coffee maker, refrigerator/freezer and wine storage.
- Master suites with separate his & hers closets and bathrooms.
- Master baths feature white Italian Dolomite marble flooring with Calacatta (hers) & Bordiglio (his) marble vanities, Fantini fixtures and Toto toilets.
- Utility rooms with full-sized Electrolux washers and dryers.
- Kitchen and bathroom exhaust systems that vent through the roof.
- Level five wall finishes and solid core doors.
Penthouse North
FLOOR 23
- 4 Bedrooms / 5 ½ Bathrooms
- Interior 5,672 sq. ft
- Exterior 1,588 sq. ft
Residence Features
- All residences are delivered furniture-ready and complete.
- Private elevators open directly into each residence, with separate service elevators for staff and deliveries.
- Finished 10' 7" ceilings, with 11' 7" to 12' 4" ceilings in Penthouses.
- Flow-through units with East to West ocean and city exposures.
- Expansive terraces with effortless “lift & glide” floor to ceiling doors and frameless glass balcony railings.
- Choice of Italian marble or French white oak floors throughout interiors and porcelain tile floors on all terraces.
- Chef’s kitchens with Gaggenau double ovens, gas and electric induction cooktops, microwave, double dishwashers, coffee maker, refrigerator/freezer and wine storage.
- Master suites with separate his & hers closets and bathrooms.
- Master baths feature white Italian Dolomite marble flooring with Calacatta (hers) & Bordiglio (his) marble vanities, Fantini fixtures and Toto toilets.
- Utility rooms with full-sized Electrolux washers and dryers.
- Kitchen and bathroom exhaust systems that vent through the roof.
- Level five wall finishes and solid core doors.
Penthouse South
FLOOR 23
- 4 Bedrooms / 5 ½ Bathrooms
- Interior 9,231 sq. ft
- Exterior 2,821 sq. ft
Residence Features
- All residences are delivered furniture-ready and complete.
- Private elevators open directly into each residence, with separate service elevators for staff and deliveries.
- Finished 10' 7" ceilings, with 11' 7" to 12' 4" ceilings in Penthouses.
- Flow-through units with East to West ocean and city exposures.
- Expansive terraces with effortless “lift & glide” floor to ceiling doors and frameless glass balcony railings.
- Choice of Italian marble or French white oak floors throughout interiors and porcelain tile floors on all terraces.
- Chef’s kitchens with Gaggenau double ovens, gas and electric induction cooktops, microwave, double dishwashers, coffee maker, refrigerator/freezer and wine storage.
- Master suites with separate his & hers closets and bathrooms.
- Master baths feature white Italian Dolomite marble flooring with Calacatta (hers) & Bordiglio (his) marble vanities, Fantini fixtures and Toto toilets.
- Utility rooms with full-sized Electrolux washers and dryers.
- Kitchen and bathroom exhaust systems that vent through the roof.
- Level five wall finishes and solid core doors.
Penthouse North
FLOORS 24–25
- 5 Bedrooms / 6 ½ Bathrooms
- Interior 6,136 sq. ft
- Exterior 1,588 sq. ft
Residence Features
- All residences are delivered furniture-ready and complete.
- Private elevators open directly into each residence, with separate service elevators for staff and deliveries.
- Finished 10' 7" ceilings, with 11' 7" to 12' 4" ceilings in Penthouses.
- Flow-through units with East to West ocean and city exposures.
- Expansive terraces with effortless “lift & glide” floor to ceiling doors and frameless glass balcony railings.
- Choice of Italian marble or French white oak floors throughout interiors and porcelain tile floors on all terraces.
- Chef’s kitchens with Gaggenau double ovens, gas and electric induction cooktops, microwave, double dishwashers, coffee maker, refrigerator/freezer and wine storage.
- Master suites with separate his & hers closets and bathrooms.
- Master baths feature white Italian Dolomite marble flooring with Calacatta (hers) & Bordiglio (his) marble vanities, Fantini fixtures and Toto toilets.
- Utility rooms with full-sized Electrolux washers and dryers.
- Kitchen and bathroom exhaust systems that vent through the roof.
- Level five wall finishes and solid core doors.
Penthouse South
FLOOR 24
- 4 Bedrooms / 5 ½ Bathrooms
- Interior 8,377 sq. ft
- Exterior 2,724 sq. ft
Residence Features
- All residences are delivered furniture-ready and complete.
- Private elevators open directly into each residence, with separate service elevators for staff and deliveries.
- Finished 10' 7" ceilings, with 11' 7" to 12' 4" ceilings in Penthouses.
- Flow-through units with East to West ocean and city exposures.
- Expansive terraces with effortless “lift & glide” floor to ceiling doors and frameless glass balcony railings.
- Choice of Italian marble or French white oak floors throughout interiors and porcelain tile floors on all terraces.
- Chef’s kitchens with Gaggenau double ovens, gas and electric induction cooktops, microwave, double dishwashers, coffee maker, refrigerator/freezer and wine storage.
- Master suites with separate his & hers closets and bathrooms.
- Master baths feature white Italian Dolomite marble flooring with Calacatta (hers) & Bordiglio (his) marble vanities, Fantini fixtures and Toto toilets.
- Utility rooms with full-sized Electrolux washers and dryers.
- Kitchen and bathroom exhaust systems that vent through the roof.
- Level five wall finishes and solid core doors.
Penthouse North
FLOOR 25
- 3 Bedrooms / 4 ½ Bathrooms
- Interior 6,760 sq. ft
- Exterior 3,821 sq. ft
Residence Features
- All residences are delivered furniture-ready and complete.
- Private elevators open directly into each residence, with separate service elevators for staff and deliveries.
- Finished 10' 7" ceilings, with 11' 7" to 12' 4" ceilings in Penthouses.
- Flow-through units with East to West ocean and city exposures.
- Expansive terraces with effortless “lift & glide” floor to ceiling doors and frameless glass balcony railings.
- Choice of Italian marble or French white oak floors throughout interiors and porcelain tile floors on all terraces.
- Chef’s kitchens with Gaggenau double ovens, gas and electric induction cooktops, microwave, double dishwashers, coffee maker, refrigerator/freezer and wine storage.
- Master suites with separate his & hers closets and bathrooms.
- Master baths feature white Italian Dolomite marble flooring with Calacatta (hers) & Bordiglio (his) marble vanities, Fantini fixtures and Toto toilets.
- Utility rooms with full-sized Electrolux washers and dryers.
- Kitchen and bathroom exhaust systems that vent through the roof.
- Level five wall finishes and solid core doors.
